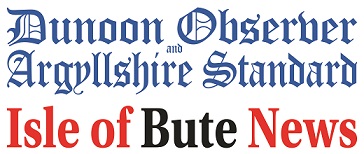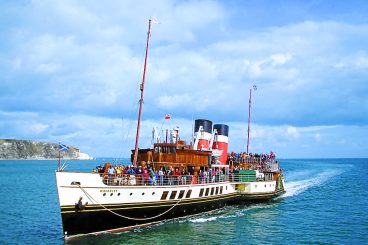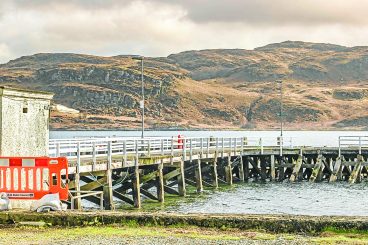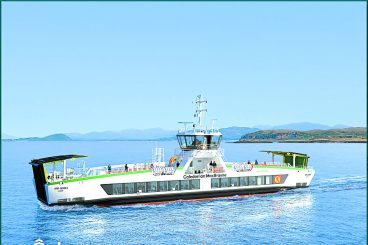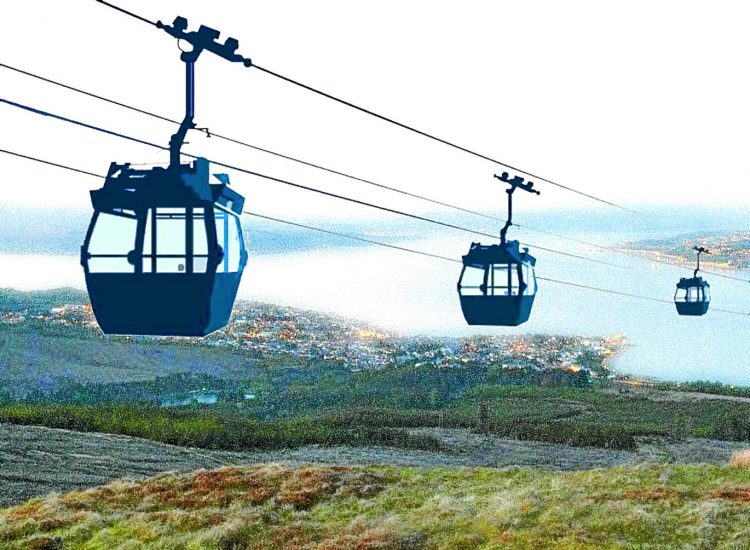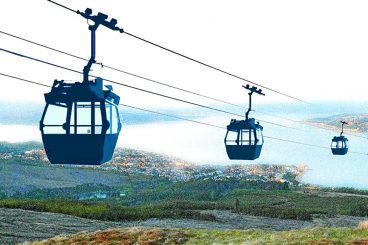PLANS HAVE been unveiled to convert a former Dunoon restaurant into an ice cream parlour.
The premises at 68-72 Argyll Street, opposite the junction with Ferry Brae, are the subject of a ‘change of use’ application by Mohinder Singh, who owns the whole block, which includes the New Bombay and Chilli Grillz restaurants and take away.
The proposals include moving the restaurant at number 72 to a former bookmakers’ area at the rear of its extension.
A decision from Argyll and Bute Council planning officers is expected by early August, and the plans can now be viewed by the public.
Comments so far on the planning portal include one from Claire Hallybone, Dunoon CARS Project Officer, who wrote: “I think this proposal to relocate the restaurant utilises the stunning but currently vacant space very well and allows for a long term vacant premises to be put back into use.
“I think this proposal will benefit the core of Argyll Street.”
A supporting statement by Glasgow-based architect Keith Edwards said: “The existing restaurant will be stripped out back to the walls and cleared of the cubicle style seating to make way for a bright and open ice cream parlour which will have a counter and a selection of ice creams in a freezer looking onto the street.
“The rear area will be a small kitchen and store area with the stairs retained as access by staff to the existing toilets. This part of the property will have a change of use.
“The main kitchen is located centrally and will not change even though the actual restaurant will relocate to the larger room at the rear of the premises with access through an alternative door at 68 Argyll Street.
“This room is open and bright with views down to the promenade and the sea.
“Internally the floor area next to the external wall with windows is to be raised to make the views accessible for the diners along this wall.”
Mr Edwards added: “The access corridor from the street is bright and open and rising through
two sets of steps which will also have disabled platform lifts separately located on wall as noted on plans.
“A reception area will be located at mid step which will also be the level for access to the existing toilets.
“The takeaway will not alter.”
The plans can be viewed in the council’s planning portal at argyll-bute.gov.uk under the reference number 21/00808/PP

